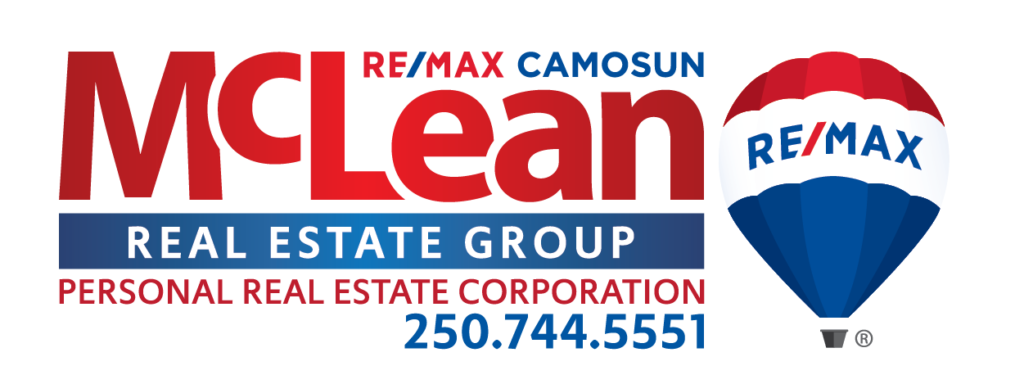I was very happy with McLean Real Estate Group. They have acted for me on two purchases and a sale. I have recommended them to clients with confidence. They are very knowledgeable and helpful.
Very Knowledgeable & Helpful
As an experienced Realtor, Darren thrives on building long-lasting relationships with his clients and providing a sense of trust and comfort to ensure that they are a top priority when making one of the biggest decisions of their lives. Darren’s extensive knowledge and commitment to his profession is evident when helping his clients through the buying process.
With a 20 year history in marketing and sales, Darren has the experience dealing with all types of people and personalities. Backed with formal education in both Marketing and Information Technology Management, he knows the value of hard work and what it takes to achieve exceptional results.
When Darren arrived in Victoria with his young family, he embraced the Island lifestyle and all the community has to offer. Having active children, you will find him kicking a soccer ball at a local park, swimming in a lake or wandering one of local the trails. He and his wife love beaches and sunshine, so when he’s not working you may find him planning their next getaway.
Darren’s commitment to his clients is something they value. This combined with the support and experience of the Geoff McLean & Associates team, he ensures all your real estate needs will be taken care of.
I was very happy with McLean Real Estate Group. They have acted for me on two purchases and a sale. I have recommended them to clients with confidence. They are very knowledgeable and helpful.
Very Knowledgeable & Helpful
Professional, professional, professional this is what comes to mind. Every aspect of our transaction was, despite the usual stress of selling a home,a pleasure. .We were confident we were in good hands. Our realtor Darren Neuhaus gave us well-reasoned advice which led to successful completion. I would highly recommend the McLean Real Estate group
Professional, Professional, Professional!
Our agent, Darren was very helpful in the purchase of the property we bought. He returned any phone calls promptly and set up appointments quickly and accommodated our time schedule as we had to drive from Nanaimo to Victoria. Darren was always on time and answered any questions we had to the best of his knowledge. He helped us through the purchase process and made it all very easy.
Happy Buyer
We have had a great experience with this group and are grateful for their help with our first investment property in Victoria. Since we live so far away and couldn’t be there to take care of everything, they answered our questions, went through walk-throughs with our kids (living there) and didn’t get the least bit impatient with our many questions. Thanks for everything!
Great Experience

At the Mclean Real Estate Group, our client’s best interests are at the heart of everything we do…












