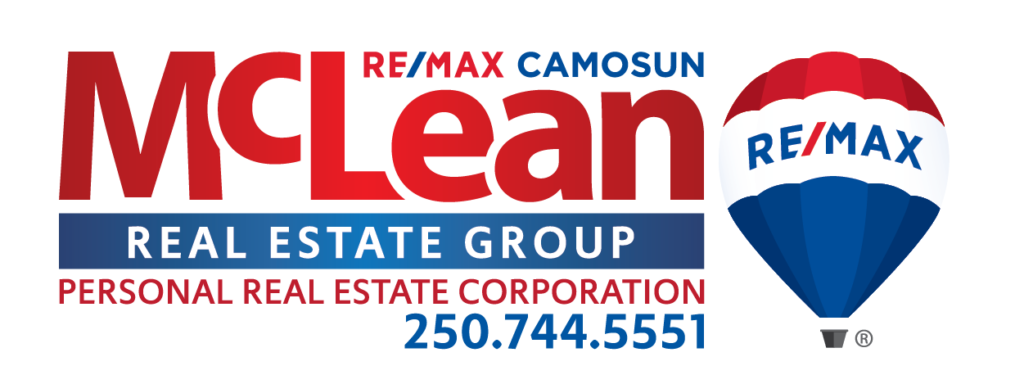9184 Cresswell Rd
NS Airport
North Saanich
V8L 5T9
$1,450,000
Residential
beds: 6
baths: 4.0
2,199 sq. ft.
built: 1975
- Status:
- Sold
- Prop. Type:
- Residential
- MLS® Num:
- 916277
- Sold Date:
- Feb 28, 2023
- Bedrooms:
- 6
- Bathrooms:
- 4
- Year Built:
- 1975
North Saanich Country Estate, offering endless possibilities! Perhaps a Hobby Farm or an Equestrian’s dream with stables & a riding ring, situated on 1.48 acres of flat sunny land. This special property has it all & includes 4 bedrooms, 3 bathrooms, 3 level split custom Tudor-style house & a separate 2 bed, 1 bath guest house, great for extra revenue or extended family! The main floor boasts high peaked wood ceilings & beams, a sunken living room with a rock hearth fireplace, & a dining room that flows nicely into the charming kitchen & both access the covered patio! The kitchen is spacious with ample storage & the main level layout is ideal for entertaining! Every window has picturesque views looking out at the pasture & gardens. The lower level includes a large family room & a 4th bedroom for guests. There's a greenhouse, a finished shop/storage & a multi-purpose covered shed. Proudly maintained & ready for new owners to add their own designs & updates!
- Price:
- $1,450,000
- Dwelling Type:
- Single Family Detached
- Property Type:
- Residential
- Home Style:
- Tudor
- Bedrooms:
- 6
- Bathrooms:
- 4.0
- Year Built:
- 1975
- Floor Area:
- 2,199 sq. ft.204 m2
- Lot Size:
- 1.48 acre(s)0.6 hectare(s)
- MLS® Num:
- 916277
- Status:
- Sold
- Floor
- Type
- Size
- Other
- Main Floor
- Entrance
- 10'3.05 m × 7'2.13 m
- Main Floor
- Dining Room
- 12'3.66 m × 10'1"3.07 m
- Main Floor
- Living-Aux Bldg
- 17'5.18 m × 13'3.96 m
- Main Floor
- Bedroom - Aux Bldg
- 11'2"3.40 m × 11'3.35 m
- Main Floor
- Other
- 32'9.75 m × 27'8.23 m
- Main Floor
- Kitchen-Aux Bldg
- 12'6"3.81 m × 12'4"3.76 m
- Main Floor
- Deck
- 27'8.23 m × 8'2.44 m
- Main Floor
- Kitchen
- 11'8"3.56 m × 11'7"3.53 m
- Main Floor
- Bdrm Prim-Aux Bldg
- 11'10"3.61 m × 11'2"3.40 m
- Main Floor
- Living Room
- 21'5"6.53 m × 20'3"6.17 m
- 2nd Floor
- Bedroom - Primary
- 13'5"4.09 m × 10'3.05 m
- 2nd Floor
- Bedroom
- 11'5"3.48 m × 10'6"3.20 m
- 2nd Floor
- Bedroom
- 11'5"3.48 m × 10'6"3.20 m
- 2nd Floor
- Walk-in Closet
- 4'7"1.40 m × 3'8"1.12 m
- Lower Level
- Garage
- 24'1"7.34 m × 18'9"5.72 m
- Lower Level
- Family Room
- 23'3"7.09 m × 13'2"4.01 m
- Lower Level
- Bedroom
- 13'6"4.11 m × 13'4"4.06 m
- Floor
- Ensuite
- Pieces
- Other
- Main Floor
- No
- 2
- 2-Piece
- Main Floor
- No
- 4
- 4-Piece
- 2nd Floor
- Yes
- 4
- 4-Piece
- 2nd Floor
- No
- 4
- 4-Piece
-
The Stunning Property!
-
Welcome To 9184 Cresswell Road!
-
Photo 3 of 38
-
The long driveway offers plenty of parking space
-
Spacious and bright Living Room
-
Beautiful views and plenty of light from the large living room windows
-
Kitchen with Eating Area
-
Photo 8 of 38
-
Stackable Washer/Dryer Off and door leading to the back covered patio
-
Main Floor Powder Room
-
Primary Bedroom with sliding glass doors leading to the deck
-
Spacious Sundeck Off Primary Bedroom
-
Photo 13 of 38
-
Utility Room
-
Garage/Work Space
-
Photo 16 of 38
-
Photo 17 of 38
-
Photo 18 of 38
-
2 Bedroom Guest House!
-
Photo 20 of 38
-
Front entrance
-
Photo 22 of 38
-
Photo 23 of 38
-
Photo 24 of 38
-
Main Bathroom
-
First Bedroom
-
Second Bedroom
-
Finished Shop/Storage Structure
-
Photo 29 of 38
-
Photo 30 of 38
-
Photo 31 of 38
-
Multi-Purchase Covered Shed
-
Photo 33 of 38
-
Greenhouse
-
Photo 35 of 38
-
Photo 36 of 38
-
Photo 37 of 38
-
Photo 38 of 38
Virtual Tour
Virtual Tour 2
Larger map options:
Listed by RE/MAX Camosun, sold on February, 2023
Data was last updated May 11, 2025 at 04:05 PM (UTC)
Area Statistics
- Listings on market:
- 102
- Avg list price:
- $1,824,950
- Min list price:
- $535,000
- Max list price:
- $13,800,000
- Avg days on market:
- 42
- Min days on market:
- 3
- Max days on market:
- 360
- Avg price per sq.ft.:
- $620.5
These statistics are generated based on the current listing's property type
and located in
North Saanich. Average values are
derived using median calculations.

- McLean Real Estate Group
- RE/MAX CaMOSUN
- 250.744.3301
- Contact by Email
MLS® property information is provided under copyright© by the Vancouver Island Real Estate Board and Victoria Real Estate Board.
The information is from sources deemed reliable, but should not be relied upon without independent verification.
powered by myRealPage.com
