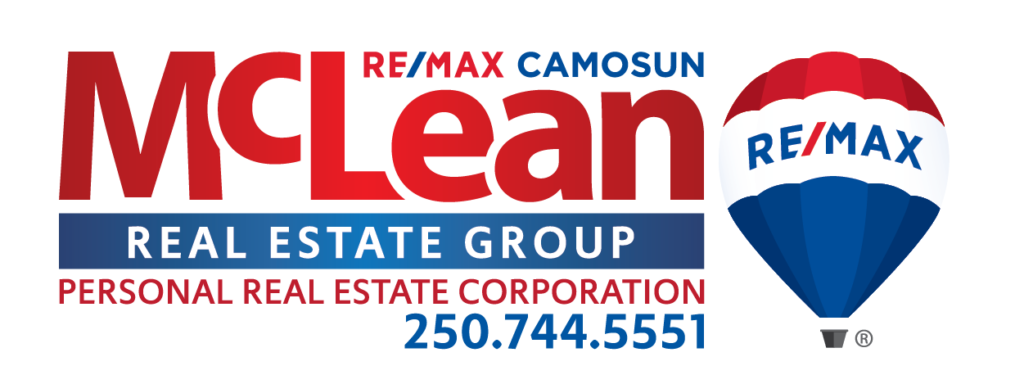4252 Loenholm Pl
SW Northridge
Saanich
V8Z 7C6
$1,070,000
Residential
beds: 3
baths: 3.0
2,037 sq. ft.
built: 2008
- Status:
- Sold
- Prop. Type:
- Residential
- MLS® Num:
- 924377
- Sold Date:
- May 31, 2023
- Bedrooms:
- 3
- Bathrooms:
- 3
- Year Built:
- 2008
Welcome to 4252 Loenholm Place, the perfect family home! 3-bed, 2 ½ bath & den located on a cul-de-sac. Walk through your entrance to the bright kitchen with stainless steel appliances, an island with seating & extra storage! Your new home is perfect for entertaining, with the kitchen-living area combo, an electric fireplace in the living room & access from the living room to the large back deck. The main level also includes a den, ½ bath, laundry room with access to a large crawlspace & a garage. Retire to your master bedroom upstairs with an ensuite & a large walk-in closet! There are an additional two bedrooms and a full bathroom upstairs. Conveniently located close to many parks, such as Copley West Park with tennis courts & Layritz Park with baseball diamonds! Your new home is also 5 mins from Camosun College Interurban and only 15 mins to downtown Victoria!
- Price:
- $1,070,000
- Dwelling Type:
- Single Family Detached
- Property Type:
- Residential
- Home Style:
- Arts & Crafts
- Bedrooms:
- 3
- Bathrooms:
- 3.0
- Year Built:
- 2008
- Floor Area:
- 2,037 sq. ft.189 m2
- Lot Size:
- 5,199 sq. ft.483 m2
- MLS® Num:
- 924377
- Status:
- Sold
- Floor
- Type
- Size
- Other
- Main Floor
- Laundry
- 6'11"2.11 m × 6'4"1.93 m
- Main Floor
- Garage
- 19'11"6.07 m × 10'5"3.18 m
- Main Floor
- Den
- 11'10"3.61 m × 11'3"3.43 m
- Main Floor
- Porch
- 10'5"3.18 m × 4'6"1.37 m
- Main Floor
- Entrance
- 17'6"5.33 m × 7'1"2.16 m
- Main Floor
- Eating Area
- 11'11"3.63 m × 11'11"3.63 m
- Main Floor
- Deck
- 20'9"6.32 m × 10'8"3.25 m
- Main Floor
- Dining/Living Combo
- 17'10"5.44 m × 11'10"3.61 m
- Main Floor
- Storage
- 6'2"1.88 m × 3'9"1.14 m
- Main Floor
- Kitchen
- 16'4"4.98 m × 10'10"3.30 m
- 2nd Floor
- Walk-in Closet
- 8'3"2.51 m × 7'2"2.18 m
- 2nd Floor
- Bedroom
- 10'9"3.28 m × 10'7"3.23 m
- 2nd Floor
- Bedroom
- 13'6"4.11 m × 11'10"3.61 m
- 2nd Floor
- Bedroom - Primary
- 18'1"5.51 m × 14'1"4.29 m
- Floor
- Ensuite
- Pieces
- Other
- Main Floor
- No
- 2
- 2-Piece
- 2nd Floor
- Yes
- 4
- 4-Piece
- 2nd Floor
- No
- 4
- 4-Piece
-
Weolcome to 4252 Loenholm
-
Open Concept
-
Lots Of Natural Light In Living Space
-
Natural Gas Fireplace
-
Dining Area
-
Kitchen With Eat In Island
-
Built In Wine Rack
-
Ample Cooking Space
-
Stainless Steel Appliances
-
Primary Bedroom
-
Photo 11 of 20
-
Ensuite
-
Second Bedroom
-
Upstairs Bathroom
-
Third Bedroom
-
Main Level Den.
-
Bathroom
-
Washer/Dryer In Laundry Room.
-
Bright Stairwell
-
Lovely And Low Maintenance Yard Space.
Larger map options:
Listed by RE/MAX Camosun, sold on May, 2023
Data was last updated May 11, 2025 at 10:05 AM (UTC)
Area Statistics
- Listings on market:
- 221
- Avg list price:
- $995,000
- Min list price:
- $317,000
- Max list price:
- $9,200,000
- Avg days on market:
- 37
- Min days on market:
- 1
- Max days on market:
- 219
- Avg price per sq.ft.:
- $590
These statistics are generated based on the current listing's property type
and located in
Saanich West. Average values are
derived using median calculations.

- McLean Real Estate Group
- RE/MAX CaMOSUN
- 250.744.3301
- Contact by Email
MLS® property information is provided under copyright© by the Vancouver Island Real Estate Board and Victoria Real Estate Board.
The information is from sources deemed reliable, but should not be relied upon without independent verification.
powered by myRealPage.com
