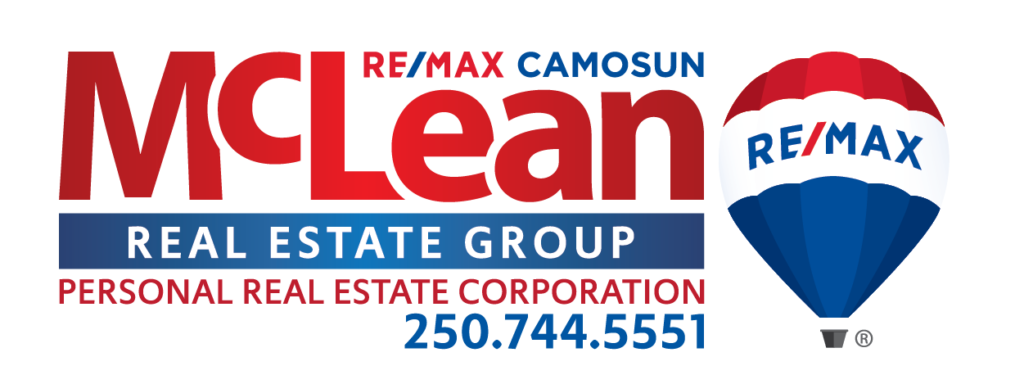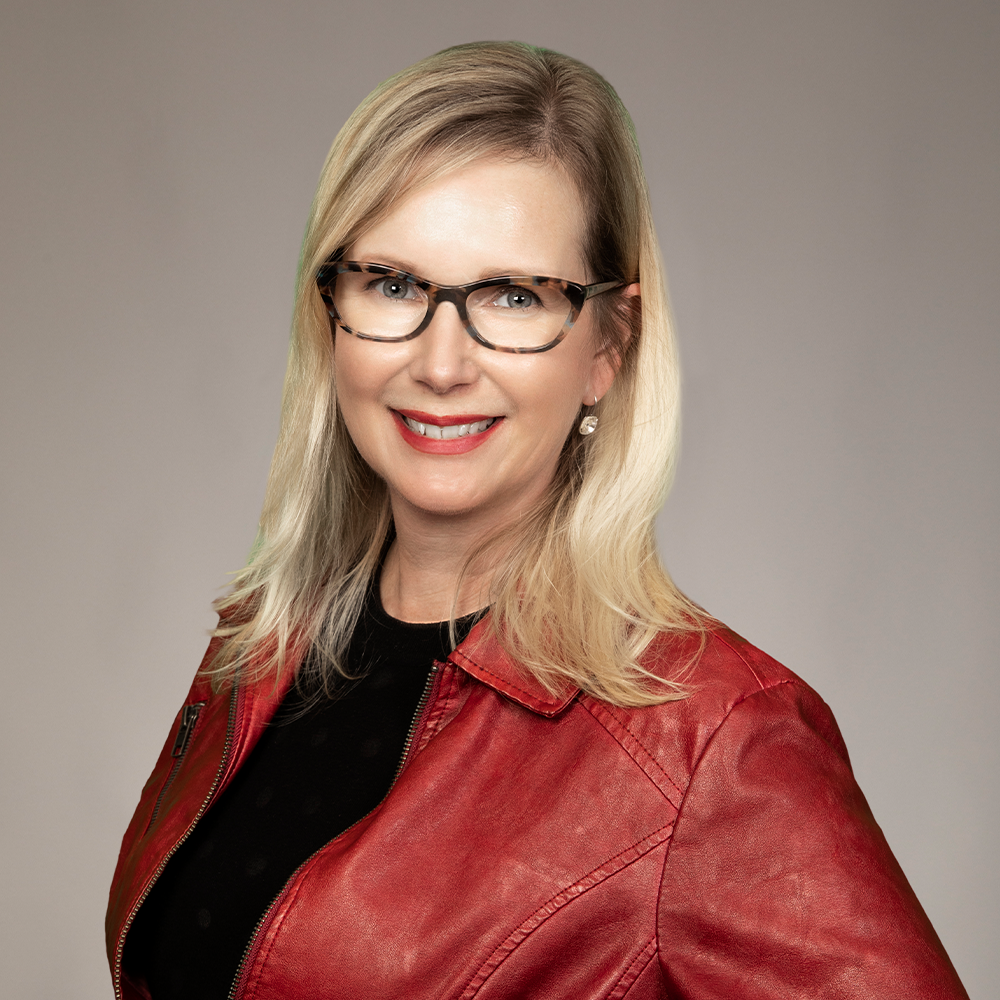Three generations of Jodi Baker’s family have been involved in the Victoria Real Estate industry. Jodi’s grandmother was a REALTOR® in Victoria, her mother (Heather Wilde) was a REALTOR® and Jodi grew up knowing that she would be a REALTOR® too!
After attending grade school locally, Jodi enrolled at Camosun College, taking Business Administration and majoring in marketing. She graduated in 1991, the same year she was licensed as a Real Estate Agent and joined RE/MAX Camosun.
Since then, Jodi has been building her career based on a desire to provide friendly professional service to people who want to sell or buy properties in Victoria, winning several awards along the way. In 2003 Jodi joined the McLean Real Estate Group, and she enjoys being part of his team of real estate experts.
The team approach allows Jodi to balance her career and home life, something that every mother can appreciate, especially when the children are young! Jodi also enjoys cooking, camping, travelling and music. She shares her Broadmead home with her two children, a budgie named Zane, Satchy the cat and a tank full of pet fish.
She may have been born in Winnipeg, but for most of her life, Jodi has lived in Victoria, and she knows this city and (having been involved pretty much all her life) the Victoria Real Estate Market very well. And knowledge of the local market is important when choosing a REALTOR® to help you find houses for sale in Victoria BC


