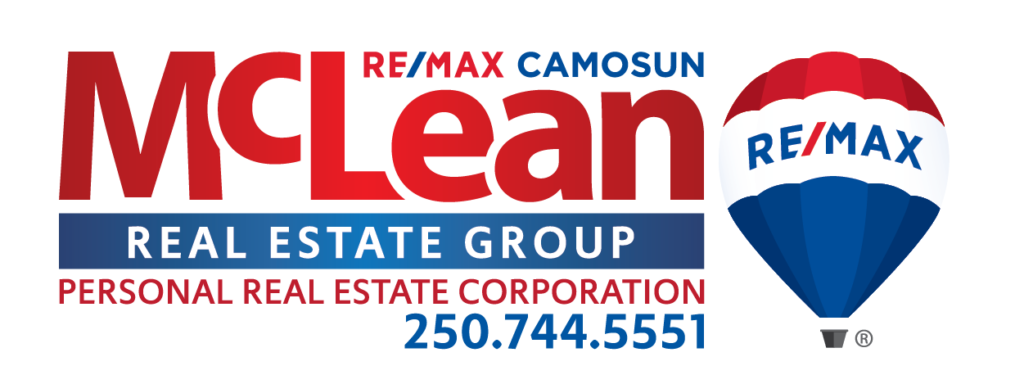I was very happy with McLean Real Estate Group. They have acted for me on two purchases and a sale. I have recommended them to clients with confidence. They are very knowledgeable and helpful.
Very Knowledgeable & Helpful
Courtney feels lucky to have her childhood memories made here in Victoria. Upon graduating from High School, Courtney continued her studies locally, earning a Bachelor of Arts Degree from The University of Victoria.
Throughout her work life, Courtney has completed a variety of designations which have afforded her opportunities in Financial Services as an Associate Investment Advisor, and Counselling and Advisory roles as a Career Development Practitioner in local provincial programs.
These experiences all highlight her passion and ability to support people through paramount decisions in their lives, as required when navigating real estate transactions. Her involvement in the construction industry has rounded out her knowledge of the local real property market.
Courtney believes family and work life balance is key. As a Hockey and Lacrosse Mom, she is familiar with the variety of recreation and community programs that exist throughout the Greater Victoria Area.
Having always loved the water, Courtney enjoys a good hike to investigate local beaches, and water sports on lakes in the South Island Area. Her curious nature lends well to real estate, as she is always interested in learning the needs of her clients to match them to the hidden gems this amazing area has to offer.
I was very happy with McLean Real Estate Group. They have acted for me on two purchases and a sale. I have recommended them to clients with confidence. They are very knowledgeable and helpful.
Very Knowledgeable & Helpful
We have had a great experience with this group and are grateful for their help with our first investment property in Victoria. Since we live so far away and couldn’t be there to take care of everything, they answered our questions, went through walk-throughs with our kids (living there) and didn’t get the least bit impatient with our many questions. Thanks for everything!
Great Experience
I had a very good experience with this group in selling my Victoria condo within a week of listing for a very good price. I live out of town, and everything was handled by email including the execution of all documents. No bother, no fuss, just results. And that’s the way I like it.
No bother, no fuss, just results

At the Mclean Real Estate Group, our client’s best interests are at the heart of everything we do…












